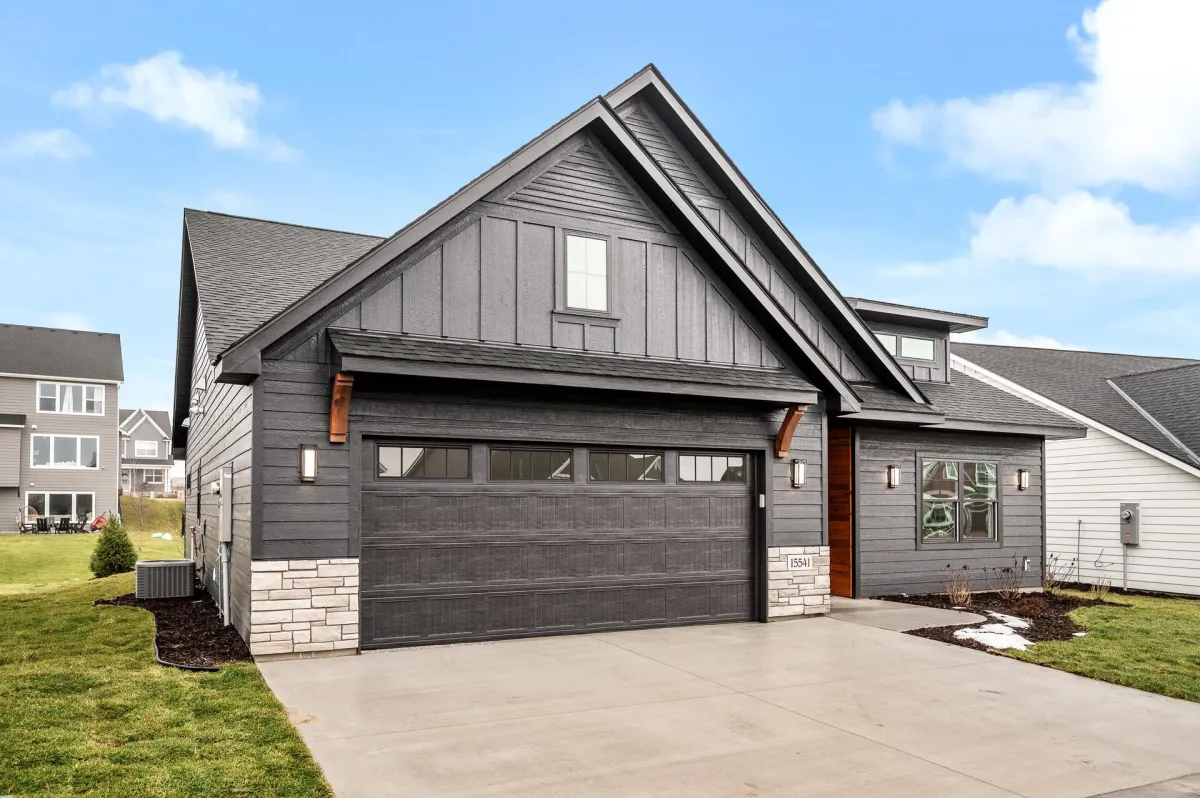
Tour this Community
Denise Dehn, Realtor
The Agentcy by eXp Realty
MN Real Estate Llicense # 40547867
Email: [email protected]
Cell: 612-805-0277
Sundance Greens
Dayton, MN
Welcome to Sundance Greens 4th Addition, a vibrant golf cart community designed for connection, recreation, and everyday convenience. Here, homeowners enjoy more than just beautiful homes - they gain access to a lifestyle that truly has something for everyone.
In the warmer months, residents can relax by the community pool or enjoy direct access to the 4,900-acre Elm Creek Park Reserve, with its miles of multi-use trails, off-leash dog park, disc golf, swimming, and endless outdoor recreation.
Just steps from your front door, the Sundance Entertainment Center offers year-round fun. Join a golf league, enjoy dinner on the expansive patio overlooking the course, or perfect your swing on the indoor golf simulator. Inside, you’ll also find a 24-lane bowling alley, lively community events like bar bingo and meat raffles, and a full sports bar and grill serving great food and drinks.
At Sundance Greens, community and convenience come together, making it one of the most dynamic and welcoming places to call home in Minnesota.
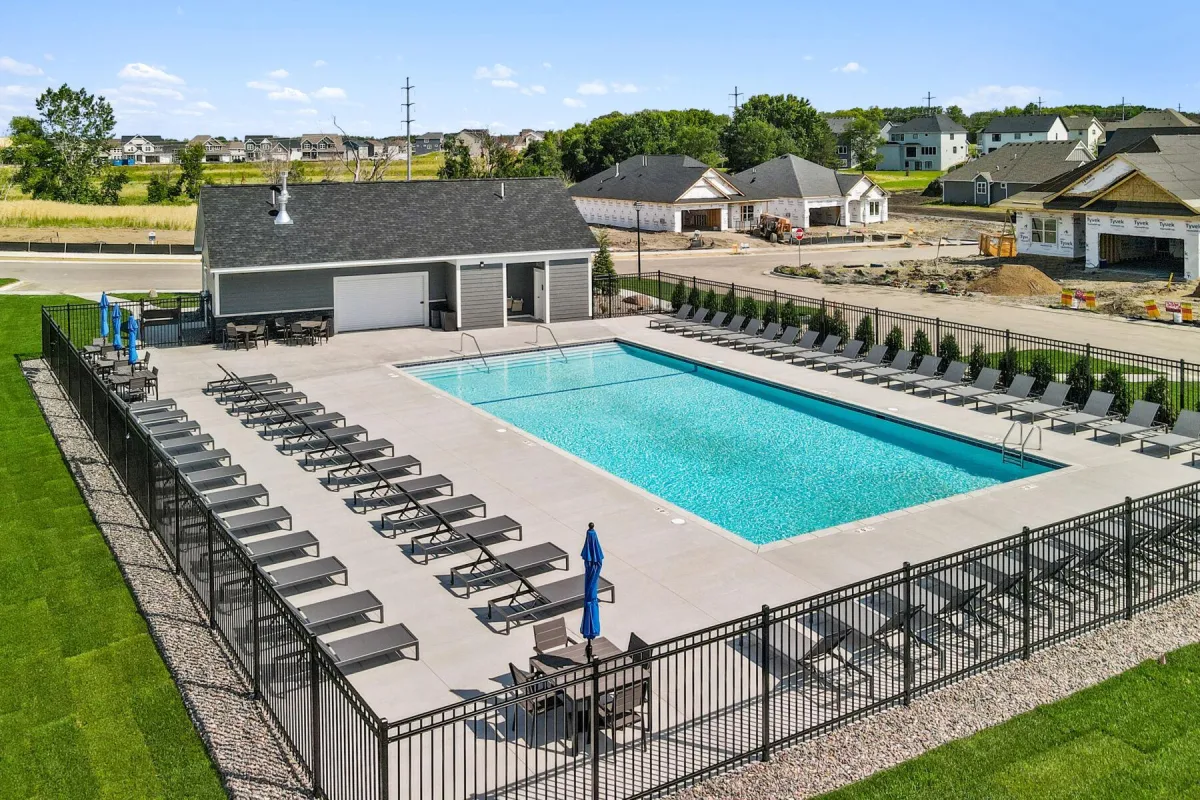
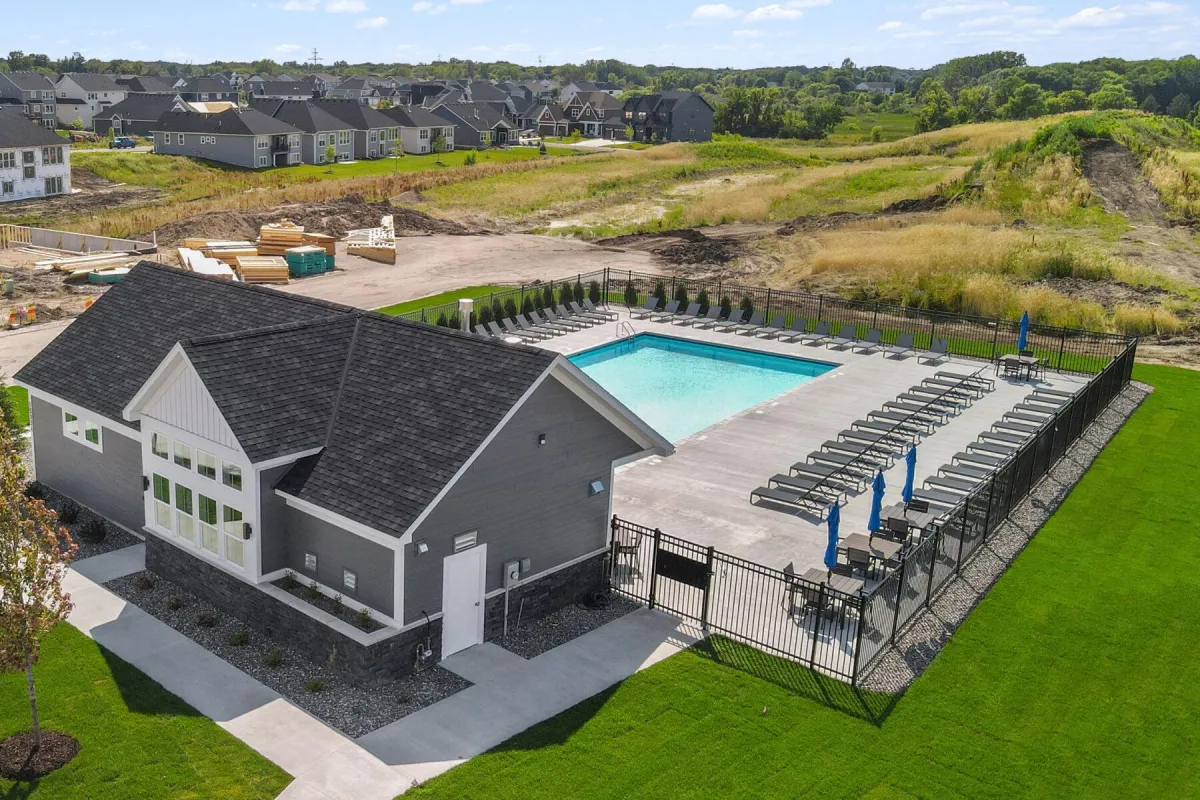
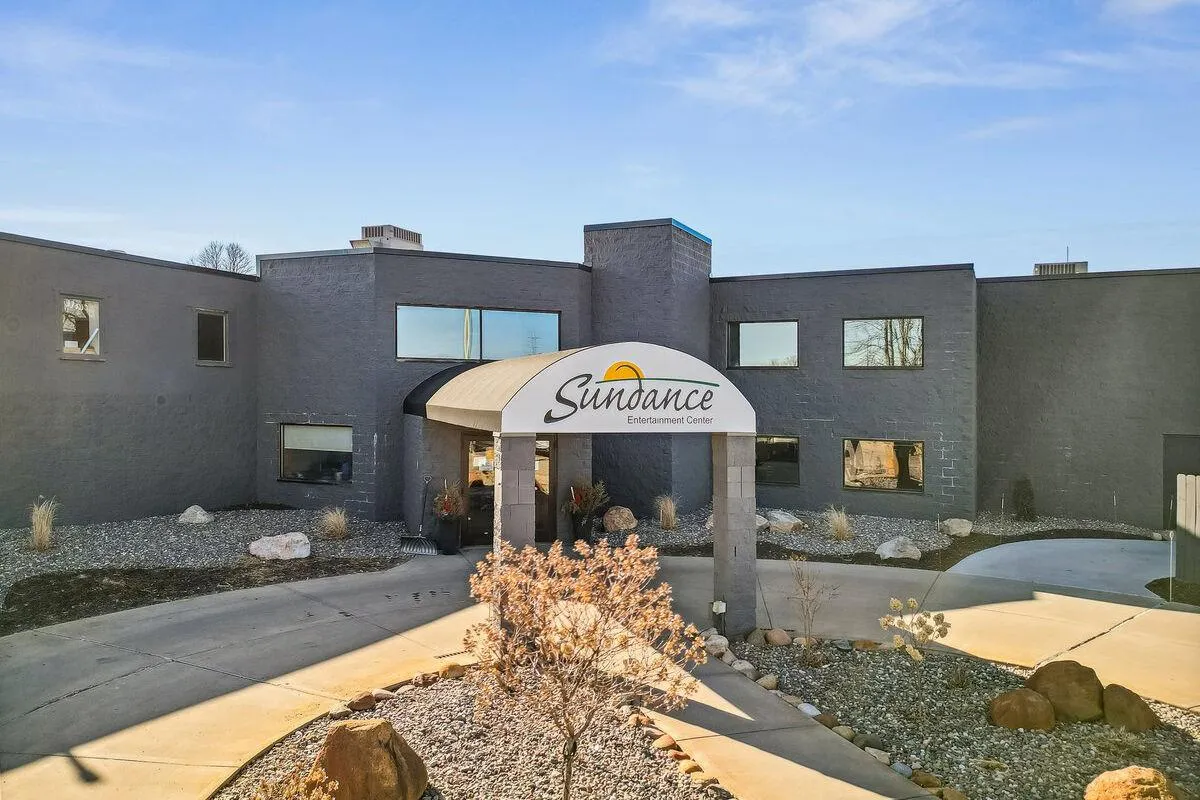
SUNDANCE GREENS NEIGHBORHOODS
Sam's Club
6.1mi - Grocery
North Memorial Health - Maple Grove Hospital
4.6mi - Hospital
Costco Supermarket Center
26.3mi - Supermarket
Elm Creek Park Reserve
5.5mi - Park
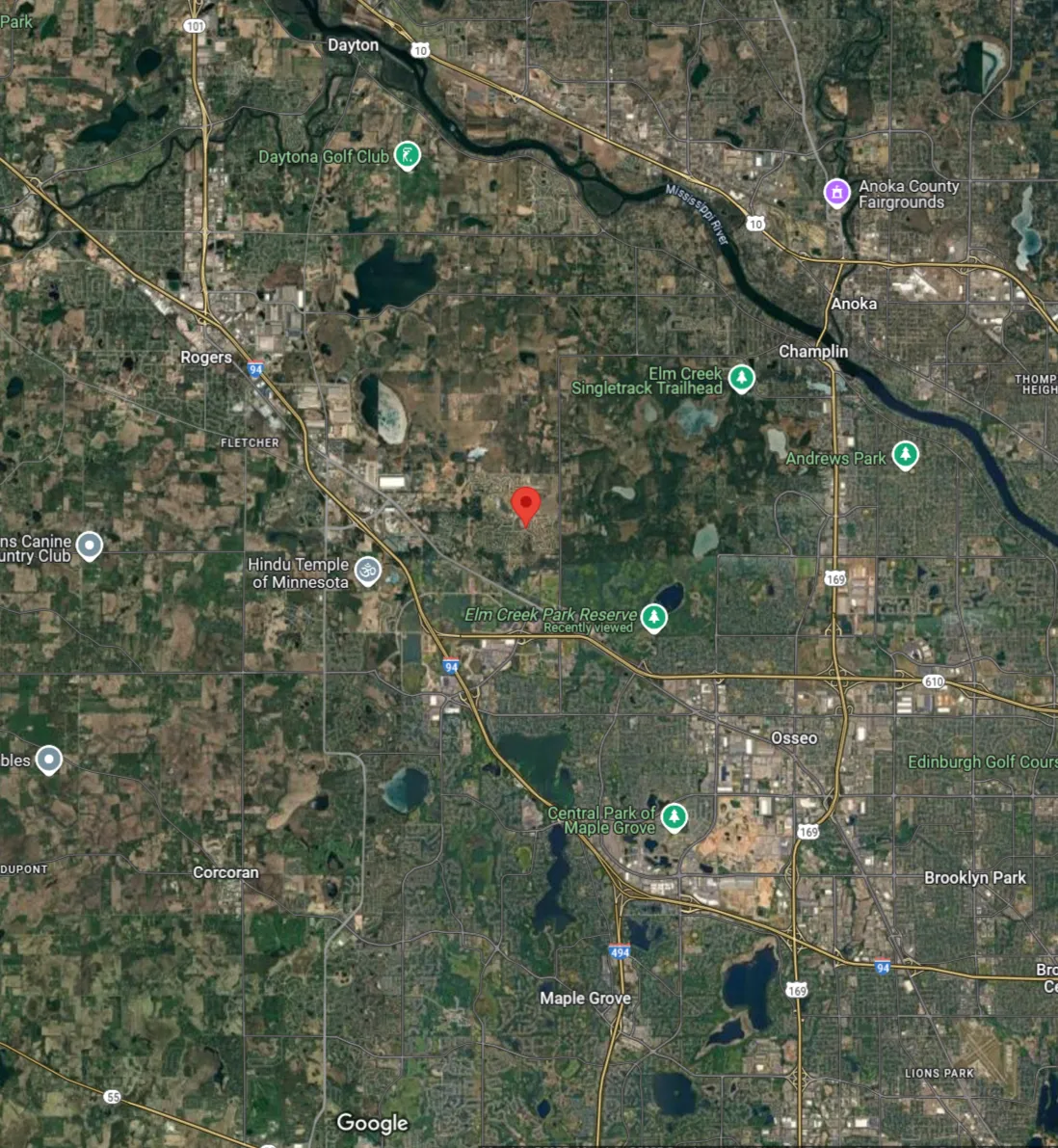
AVAILABLE HOMES
for Sale

Tour this Community
Denise Dehn, Realtor
The Agentcy by eXp Realty
MN Real Estate Llicense # 40547867
Email: [email protected]
Cell: 612-805-0277
Need to sell before you build?
Have you thought about whether to list your home before or after you start building?
Are you wondering what your current home might be worth in today’s market?
Are you currently working with a real estate agent, or would you like us to connect you with one?
Knowing what your home is worth can help you plan your next move with confidence. We make the transition from selling your house to building your dream home seamless!
HOME DESIGNS AVAILABLE AT THIS COMMUNITY
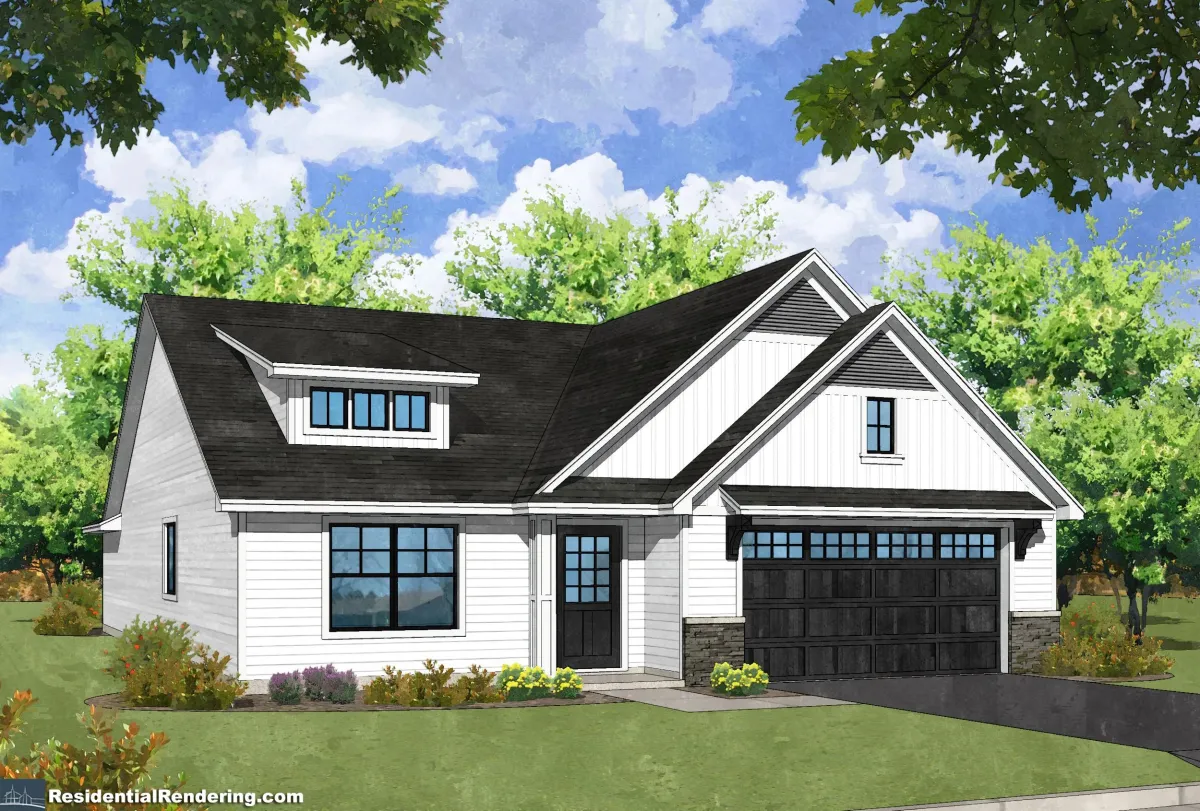
Executive
Elegant Single-Level Living
3 Bedroom (or 2 w/office) 2 Baths, 2-3 Car Garage
Porch Optional
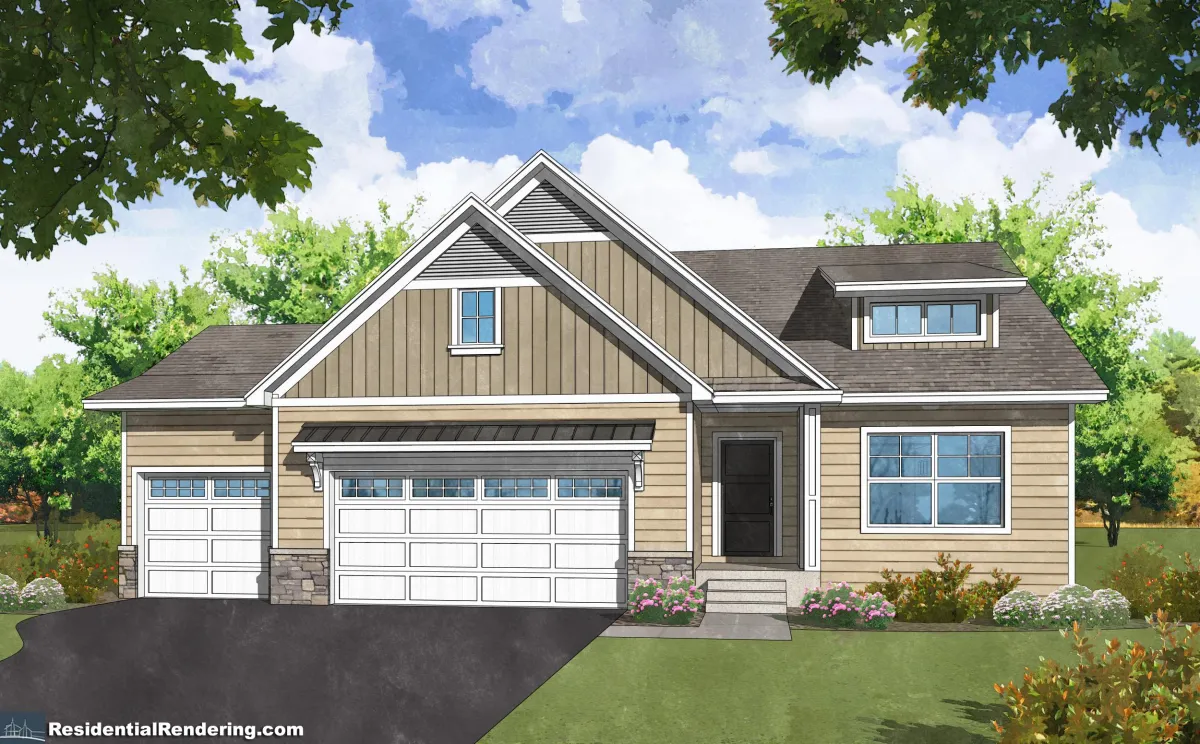
Executive II
Main + Lower Level
2-4 Bedroom 2-3 Baths, 2-3 Car Garage
Finished Basement Optional
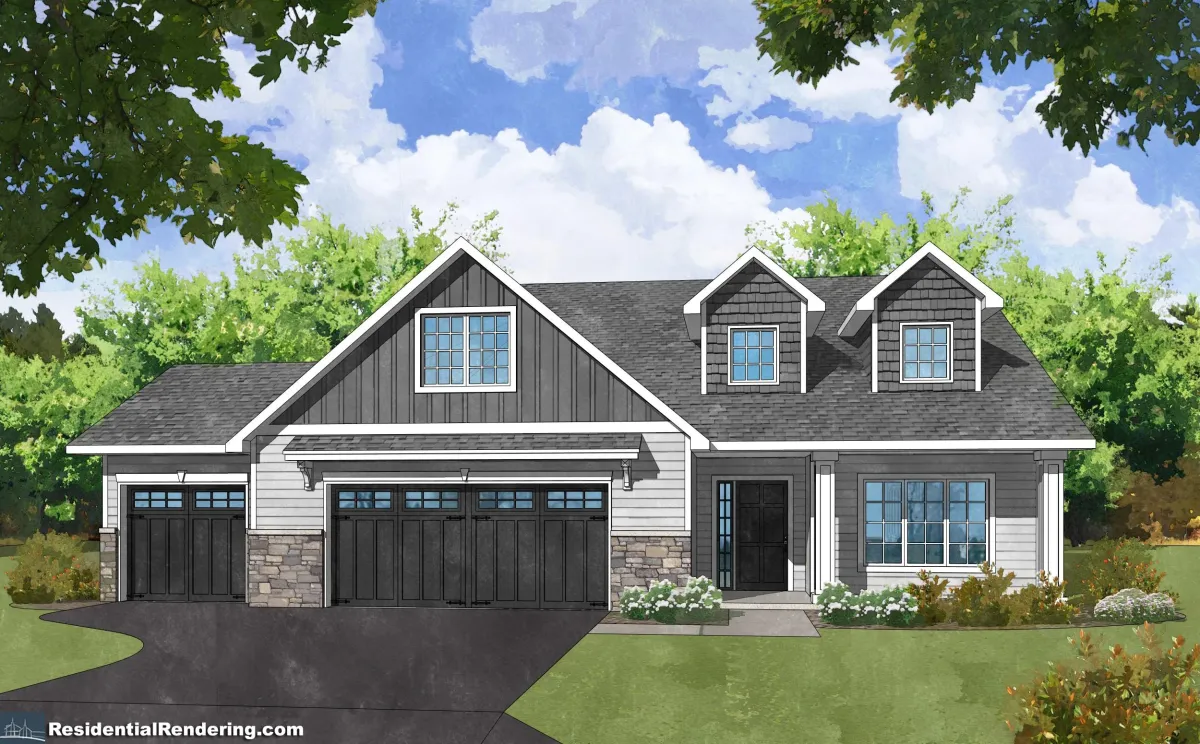
Serenity II
Single-Level with Bonus Suite
3-4 Bedroom, 3 Baths, 2-3 Car Garage
Bonus Suite, Sunroom, Porch/Loft Optional
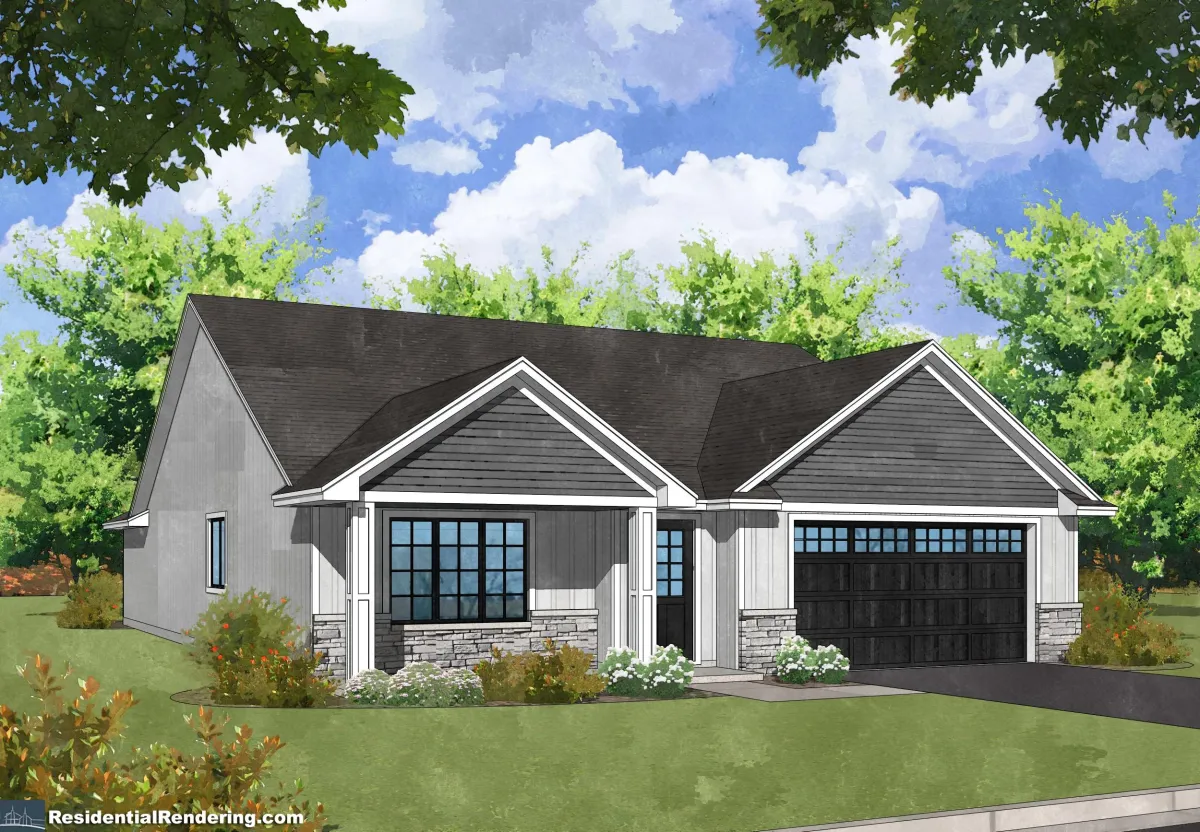
Woods
Single Layout with Spacious Layout
3 Bedroom (or 2 w/ office) 2 Baths, 2-3 Car Garage
Porch Optional
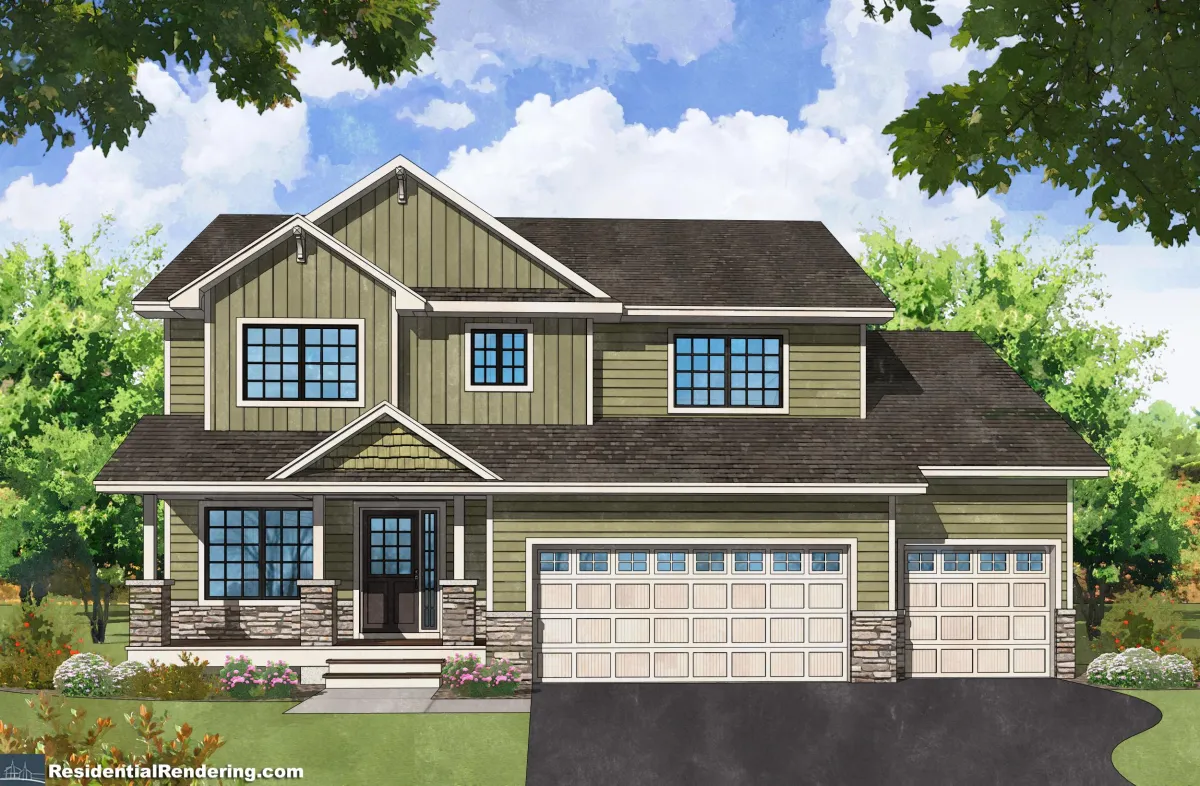
Stonehurst
Multi-Level Home with Family & Guest-Level Split
4-5 Bedrooms, 3-4 Bathrooms, 3 Car Garage with XL Family Room
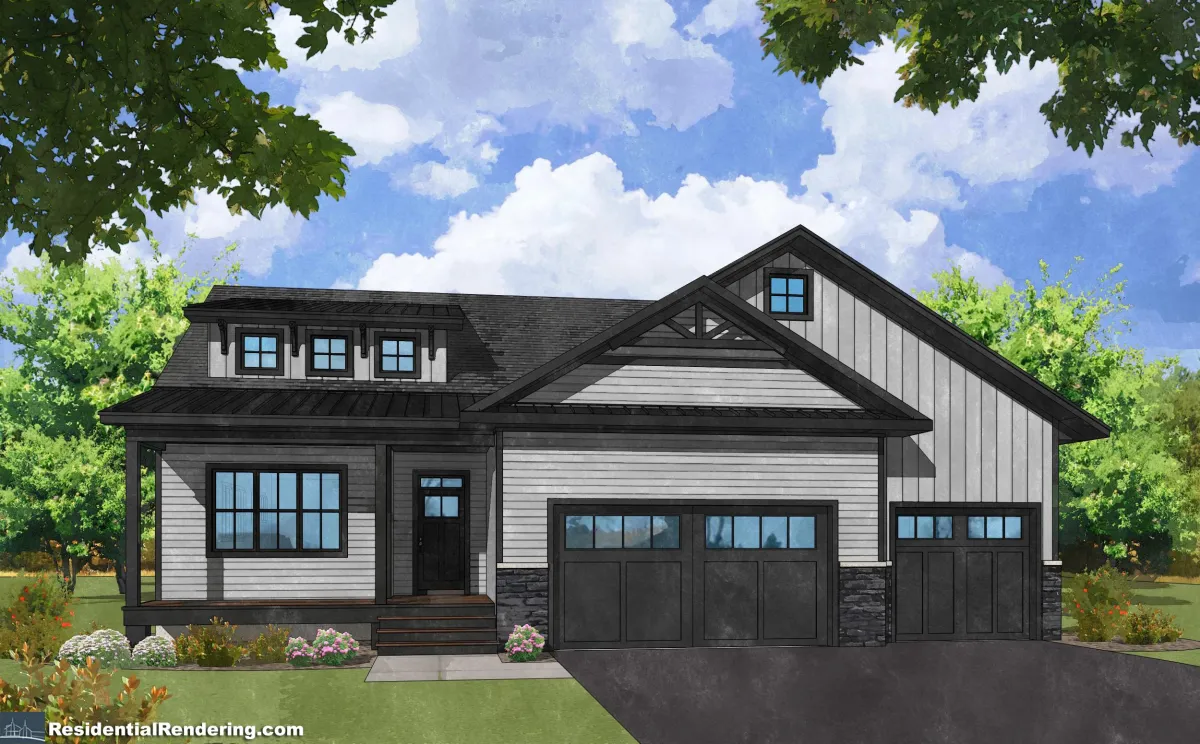
Refuge
Dual-Level Living + Family Suite in a Walk-Out Style Multi-Level Home with Optional Finished Basement
3-4 Bedrooms, 3 Bathrooms, 2-3 Car Garage with Front Porch and Deck
Our Building Process
We take a personalized approach curating a home that brings your vision to life; elevated with distinctive, thoughtful touches.
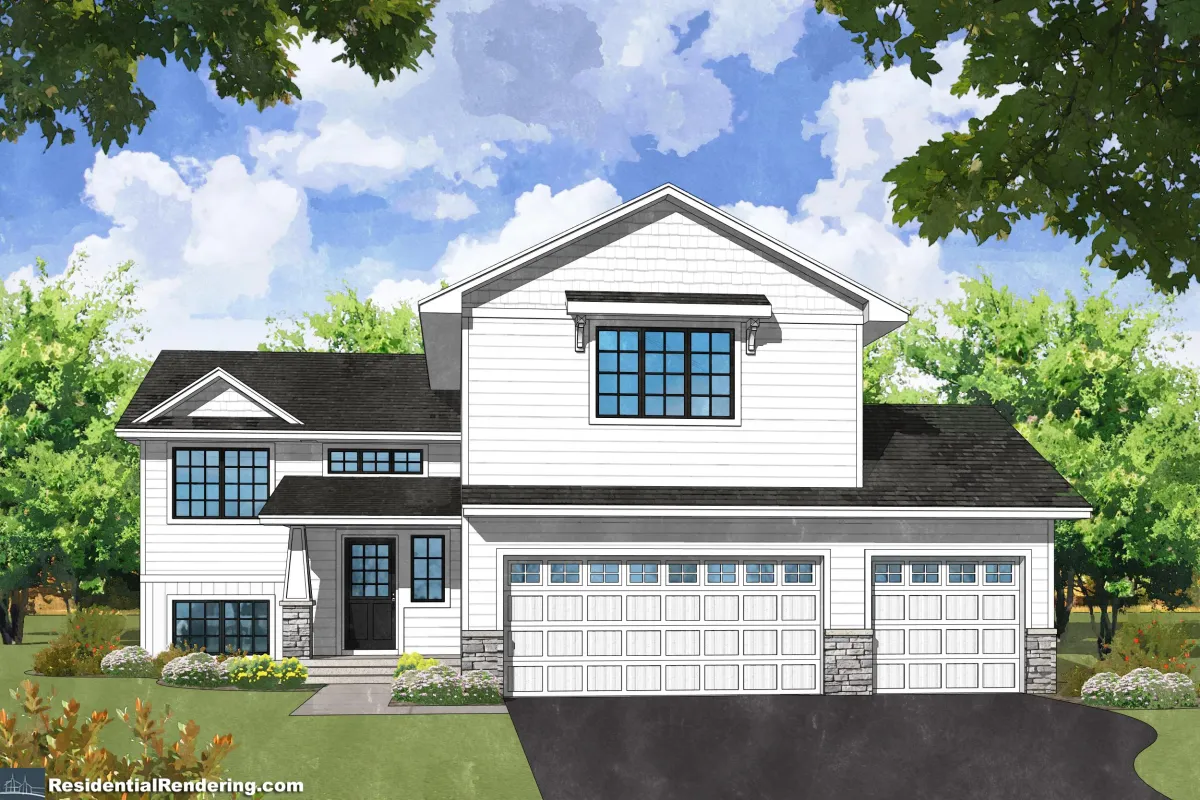
Step 1: Choose Plan, Community & Lot
Select your preferred floor plan, community, and specific lot. The sales team will walk you through a seamless purchase process.

Step 2: Personalize Your Home
Meet with our team to personalize your home finishes and touches.
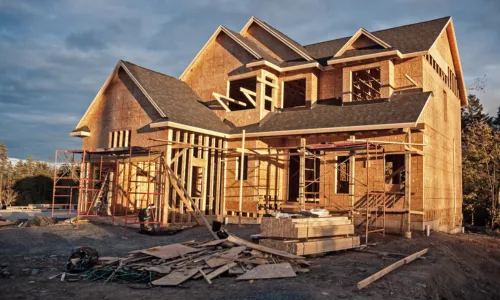
Step 3: Permits Obtained
Permits are pulled, then building begins. Timelines vary slightly by community.
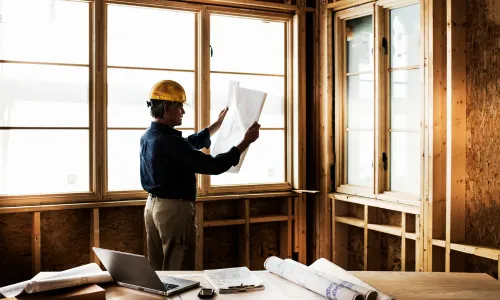
Step 4: Building
Construction begins and the builder is personally involved in your project.

Step 5: Final Walkthrough
You’ll walk through the home to get acquanited with your home and features before closing.
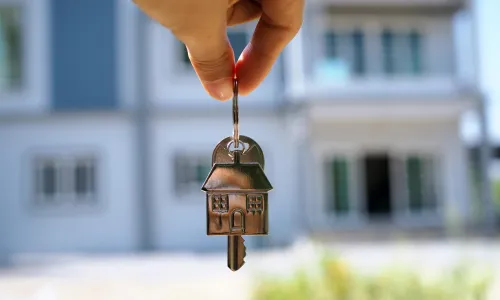
Step 6: Closing & Moving In
Sign loan docs and get your keys! Congratulations! You’re now a Thomas Allen Homes homeowner.
About Thomas Allen Homes
With a career spanning over three decades, Tom Dehn brings unmatched expertise in homebuilding, land development, and business leadership. He launched his journey in 1988 in Texas, later building more than 200 high-end homes across Minnesota’s northern metro region, and quickly earning a reputation for exceptional craftsmanship, integrity, and dependability.
In 2000, Tom expanded into land development, successfully creating 12 vibrant residential communities. This success laid the foundation for the launch of Thomas Allen Homes, LLC, a company dedicated to designing and building well-crafted, affordably priced homes for families at every stage of life, whether just starting out, growing, or downsizing.
Fueled by a deep passion for residential construction and community-building, Tom leads Thomas Allen Homes with a clear mission: to create neighborhoods where families don’t just live... they thrive.
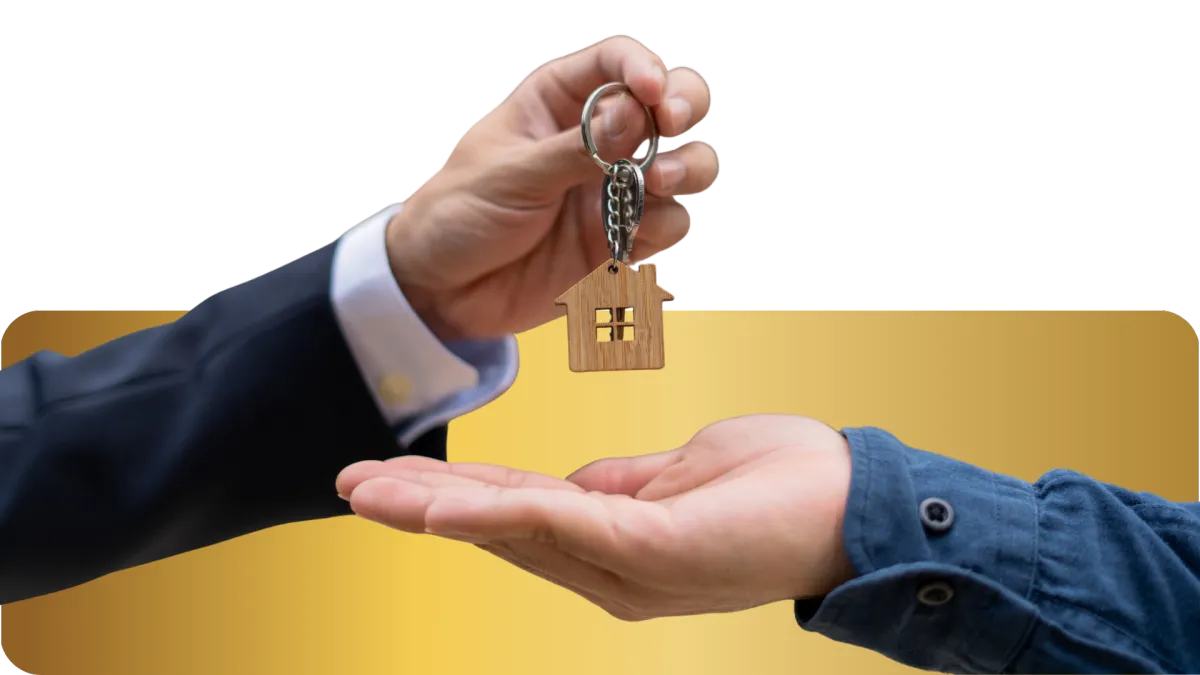

You'll love doing business with
thomas allen homes
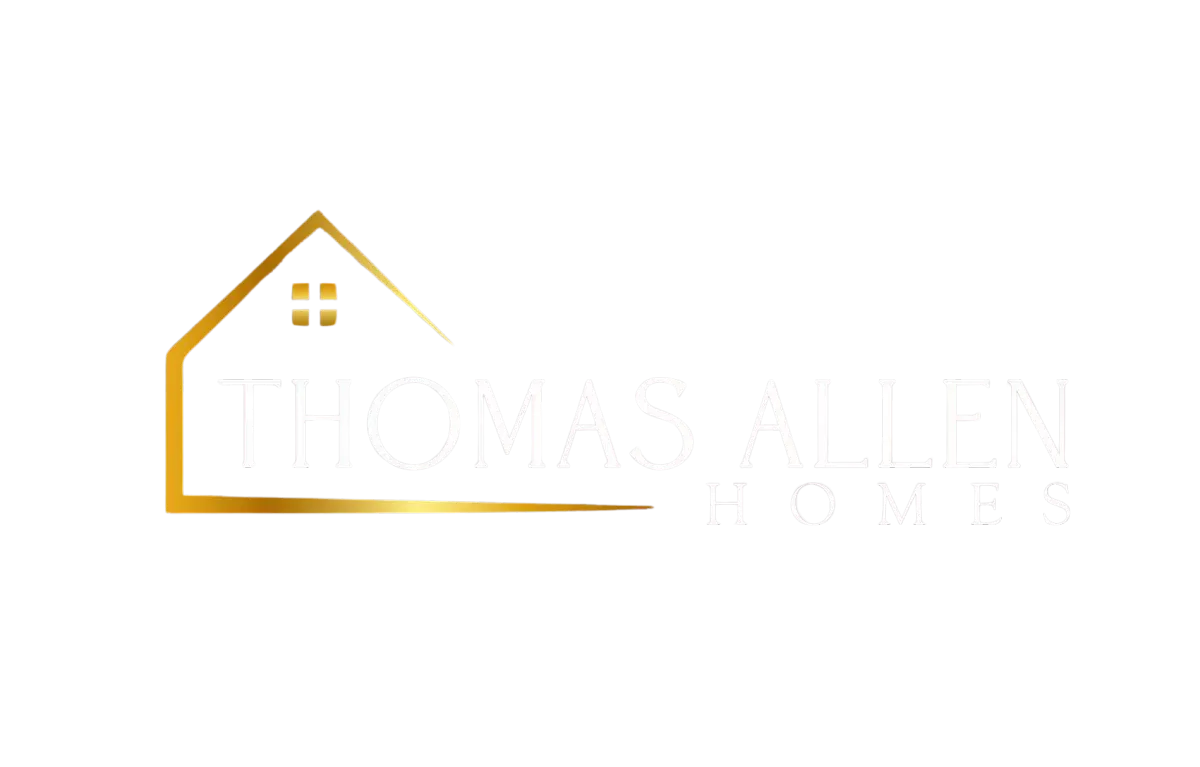
Navigation
Legal
Copyright 2025 Thomas Allen Homes LLC. All Rights Reserved.
