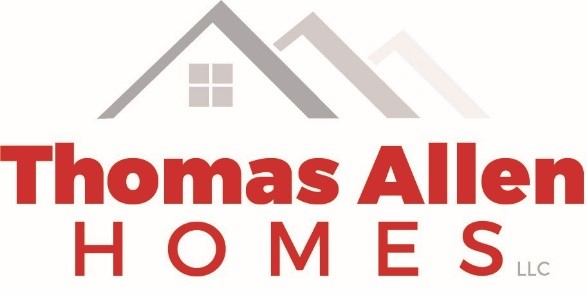ACTIVE, READY TO BUILD – BUT OPEN FOR TOURING: This beautiful new design bi-level home has 4 bed and 3 baths with a 415 Sq. Foot Master Suite, vaulted ceilings, walk in closet, foyer, granite, tile backslash & open living design. This version of this new floor plan comes with an unfinished lower level. The plan has a total sq. ft. of 2,474. Yard, landscape and irrigation included. Although this home is not built, a similar floor plan model may be toured. There are currently 2 similar homes under construction.

