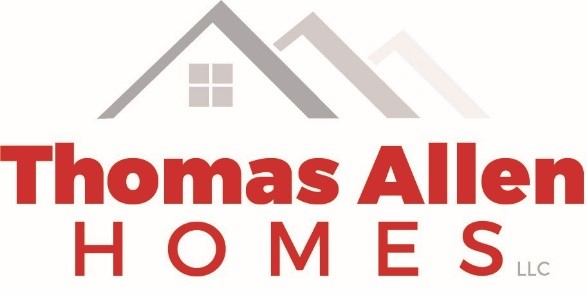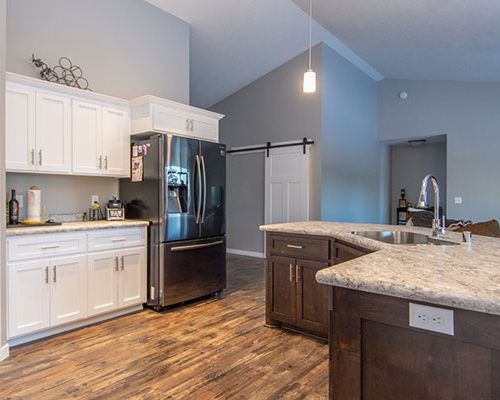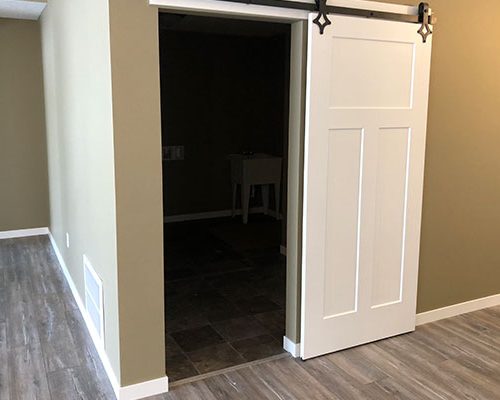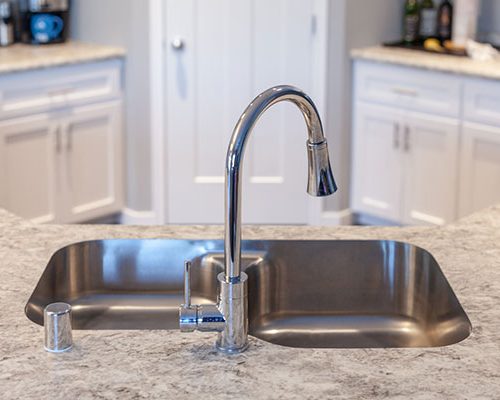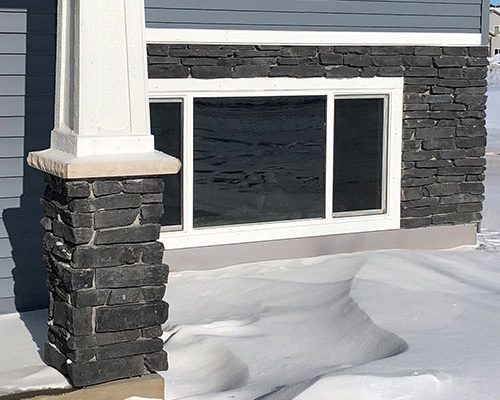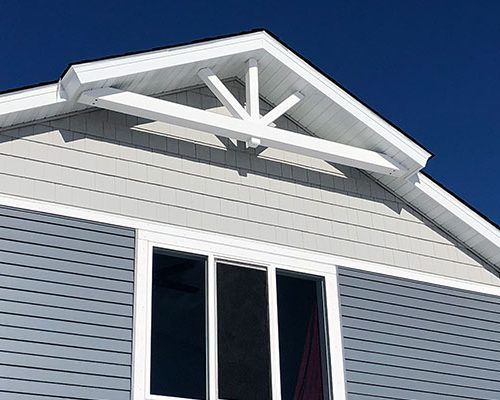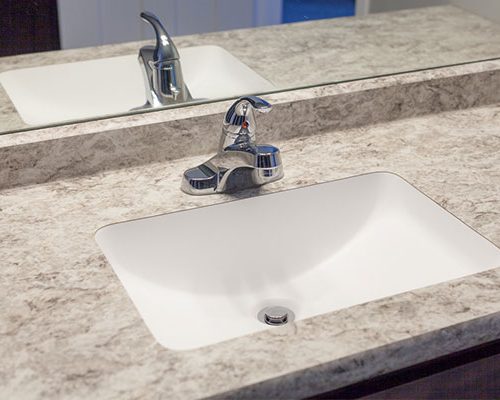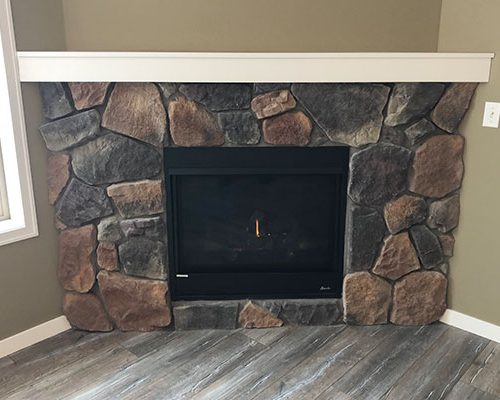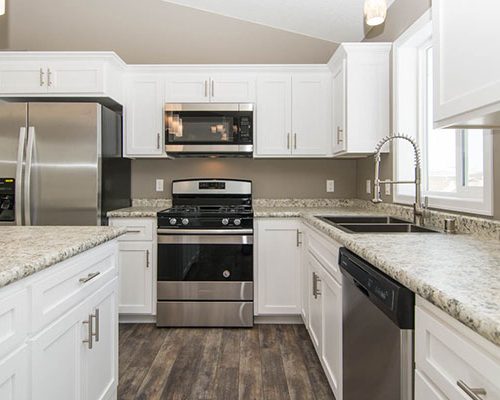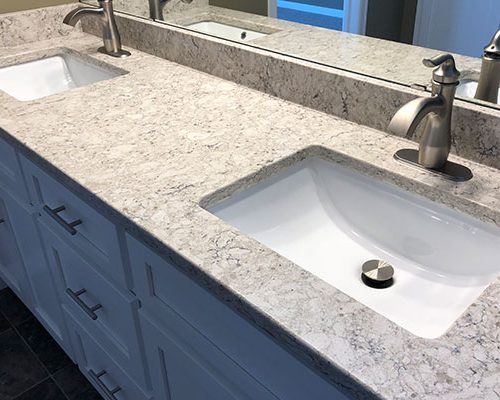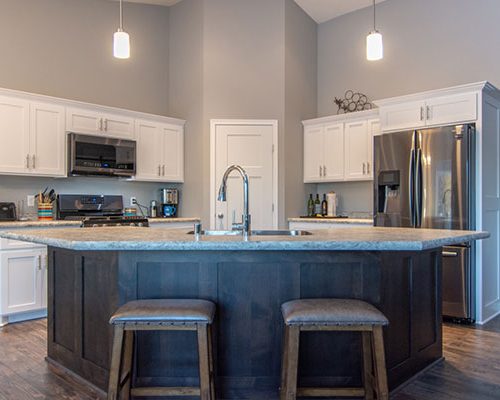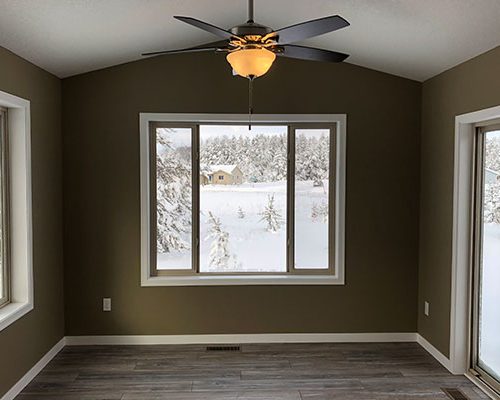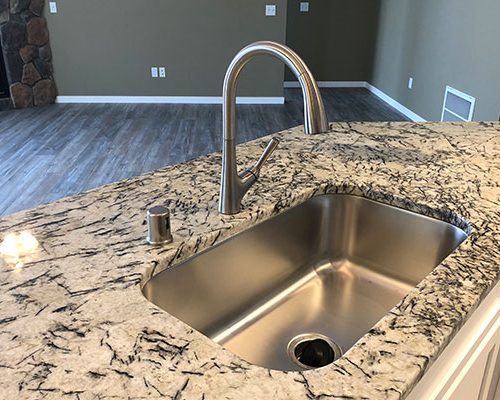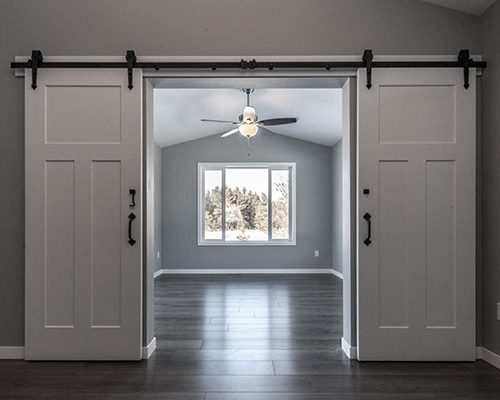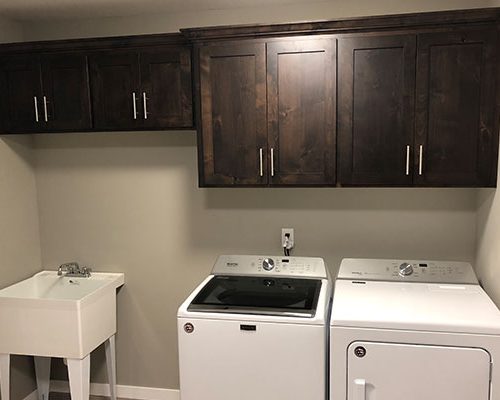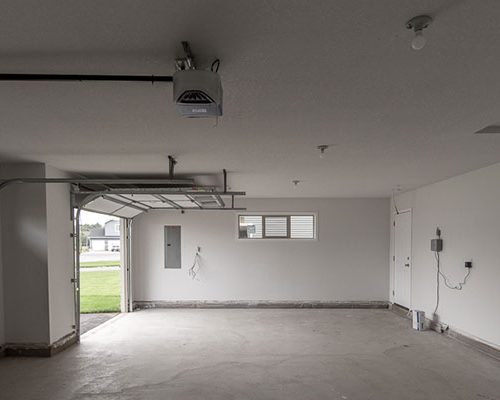HOME DESIGNS
Thomas Allen Homes, LLC offers multiple home options for 1st time home buyers, growing families and downsizers. Homes range from 2 bed/1 bath one-level homes to 5 bed/4 bath multi-level and two-story homes. On top of these plans, we offer to build in multiple communities which support a wide range of resident’s needs in the Brainerd Lakes Area. See the Communities tab on our home page for more information.
MEADOWS
- 2-4 Bedrooms
- 1-2 Bathrooms
- 2 Levels
- 2-3 Garage Stalls
RETREAT XL
- 3-5 Bedrooms
- 2-3 Bathrooms
- 3 Levels
- 3 Garage Stalls
RETREAT XL W/ MASTER SUITE
- 3-5 Bedrooms
- 2-3 Bathrooms
- 1-2 Laundry
- 3 Levels
- 3 Garage Stalls
PARAMOUNT
- 2-4 Bedrooms
- 2-3 Bathrooms
- 2 Levels
- 2-3 Garage Stalls
- Sun Room Available
COTTAGE
- 2 Bedrooms
- 2 Bathrooms
- 1 Level
- 2-3 Garage Stalls
- Sun Room Available
COTTAGE W/BONUS SUITE
- 2-3 Bedrooms
- 3 Bathrooms
- 1 Level w/Bonus Space Suite
- 2-3 Garage Stalls
- Sun Room Available
SERENITY
- 3 Bedrooms
- 2 Bathrooms
- 1 Level
- 2-3 Garage Stalls
- Sun Room Available
SERENITY W/BONUS SUITE
- 3-4 Bedrooms
- 3 Bathrooms
- 1 Level w/Bonus Space Suite
- 2-3 Garage Stalls
- Sun Room Available
Floor Plan and Photos Coming Soon!
STONEHURST
- 4-5 Bedrooms
- 3-4 Bathrooms
- 2 Levels
- 3 Garage Stalls
- Sun Room Available
HAVEN XL
- 3-4 Bedrooms
- 3-4 Bathrooms
- 2 Levels
- 3 Garage Stalls
WILLOW
- 2 Bedrooms
- 2 Bathrooms
- 1 Level
- 2-3 Garage Stalls
- Sun Room Available
PRESERVE
- Loft
- 3-4 Bedrooms
- 4 Bathrooms
- Main Level Living
- Guest/Family Level
- 2-3 Garage Stalls
REFUGE
- Full Walkout
- 3-4 Bedrooms
- 3 Bathrooms
- Main Level Living
- Guest/Family Level
- 2-3 Garage Stalls
